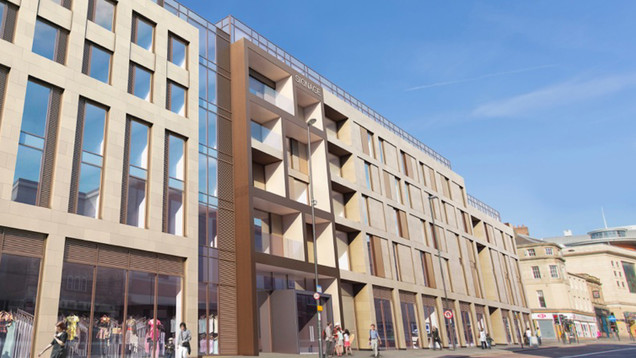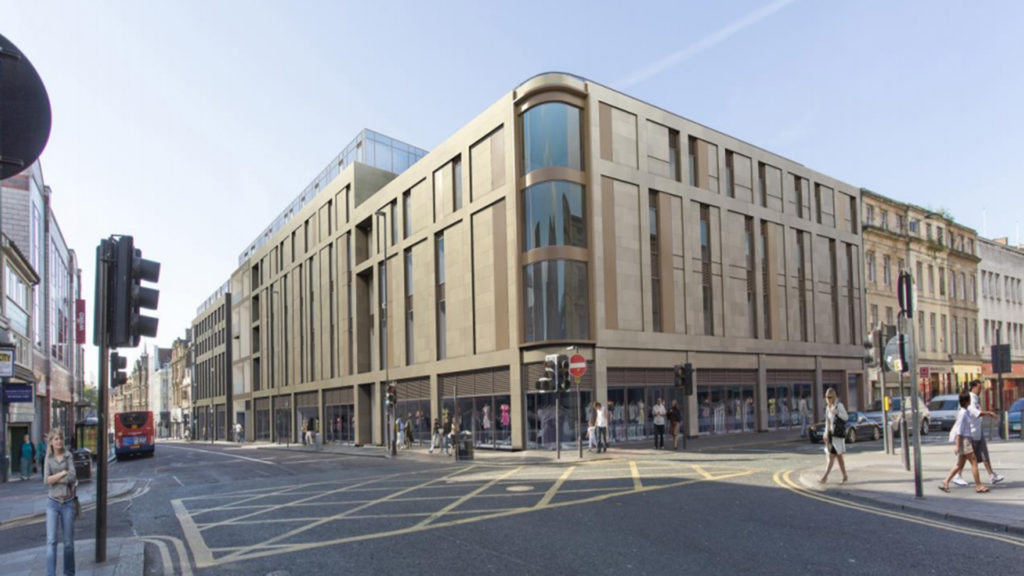Newgate Centre, Newcastle
This consented mixed-use redevelopment comprises of: 575 purpose built student beds over 9–storeys in a courtyard arrangement, a 265–bedroom four–star hotel with bar, restaurant and business centre facilities, 20,000 sq ft of ground level large format retail / leisure or restaurant space and generous landscaped amenity spaces at ground, courtyard and roof terrace levels.

Vercon worked on this project, providing passenger lift traffic analysis, planning advice and lift specifications for tender. In total, the project included 13 MRL passenger units of varying specification and a disabled access platform lift.


