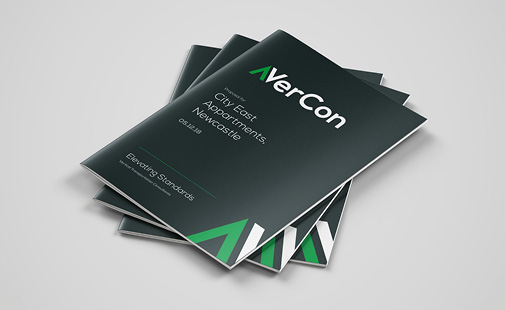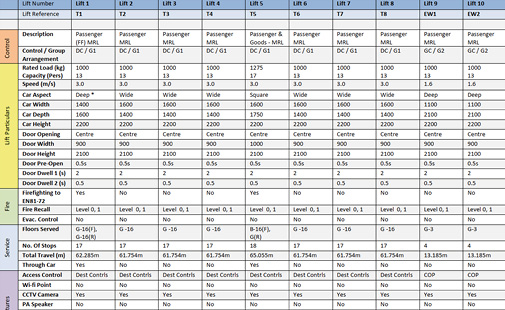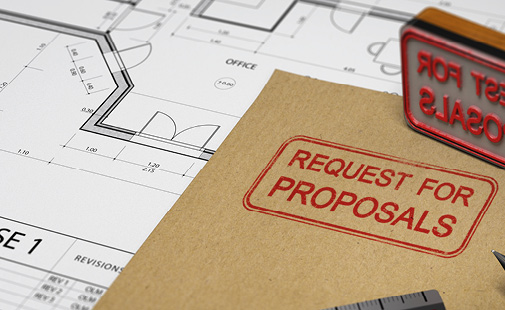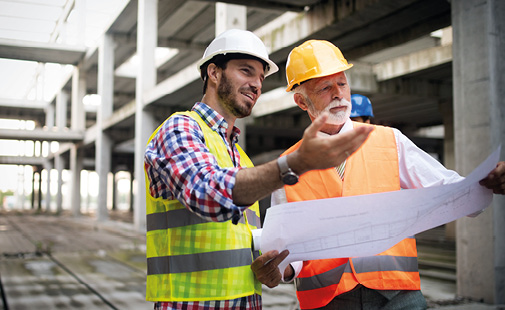Process
Contact
You contact us to discuss your requirements. We discuss a scope of works and (hopefully) agree to provide tailored services specific to your project requirements. This scope could entail a full service from strategic planning to completion, or it may just be a few hours of advice; we’re flexible enough to cater for any project.
Let’s say you need the whole nine yards on a new project; strategic planning right through to completion...
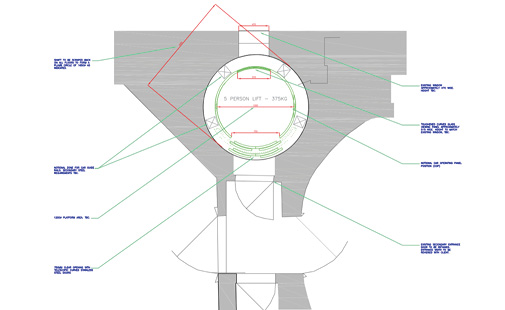
Planning
We review your outline architectural design and evaluate the VT provision at your scheme. We use our experience in your relevant sector, best practice guidance, brand / client requirements and industry benchmarks to report on the exact lift provision required. If you have bespoke lifting requirements, we can draft / discuss these with you at this stage. We can advise on lift well sizes, pit depths and overruns for every configuration of lift.
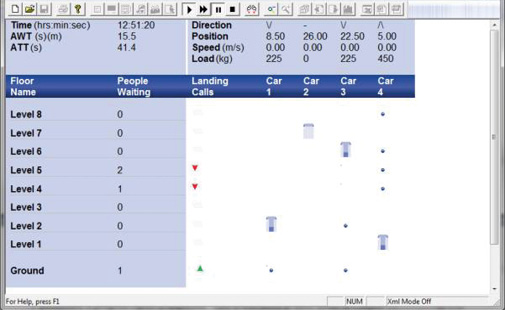
Passenger Traffic Analysis
We subject our initial recommendations to intense scrutiny with the use of the most established and trusted lift simulation software available. Our 50+ years in the construction industry gives us a unique insight into building use; this enables us to build custom traffic profiles for the most complex of buildings which closely emulate real-world conditions.
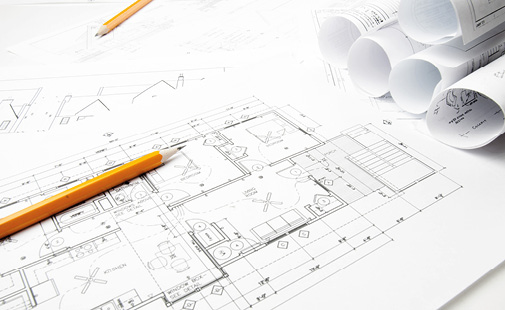
Approvals and Manufacture
We check and approve your appointed suppliers’ technical / builders work drawings to release the manufacture of your equipment. The internal car finishes of passenger lifts are confirmed for manufacture at this point; we support you / your designers in administering this correctly.

Completion
We inspect the completed works, checking that they are fully technically compliant. We issue a defects list to the contractor recording aspects of the installation which require further attention. We will run accelerometer-based testing of the completed unit to ensure you’re getting what you paid for.

